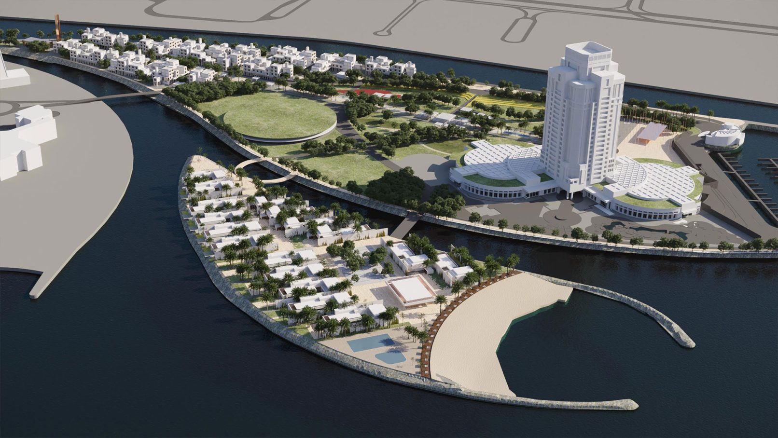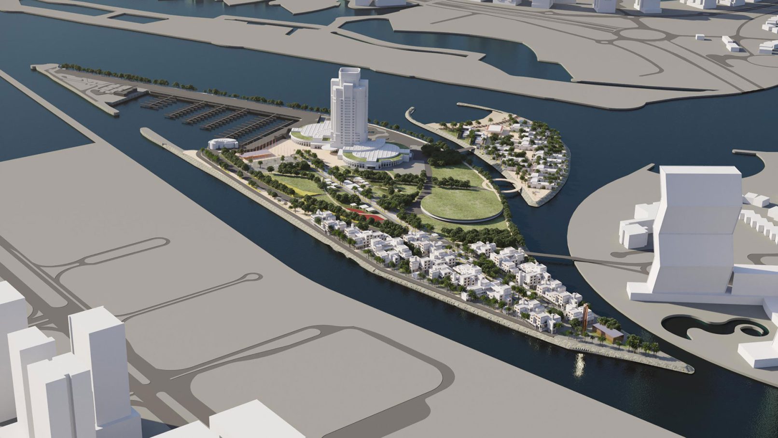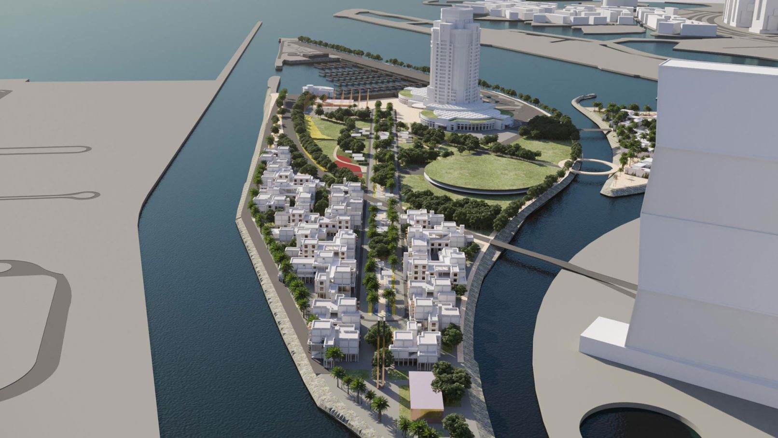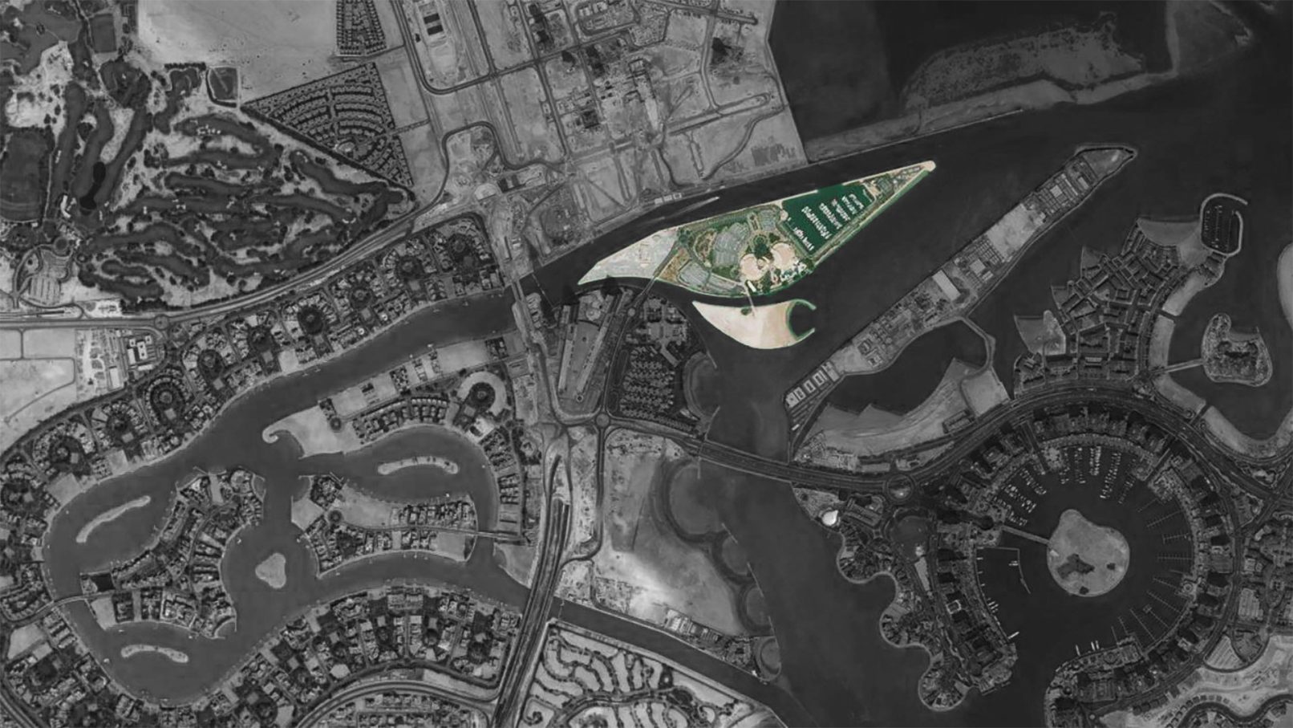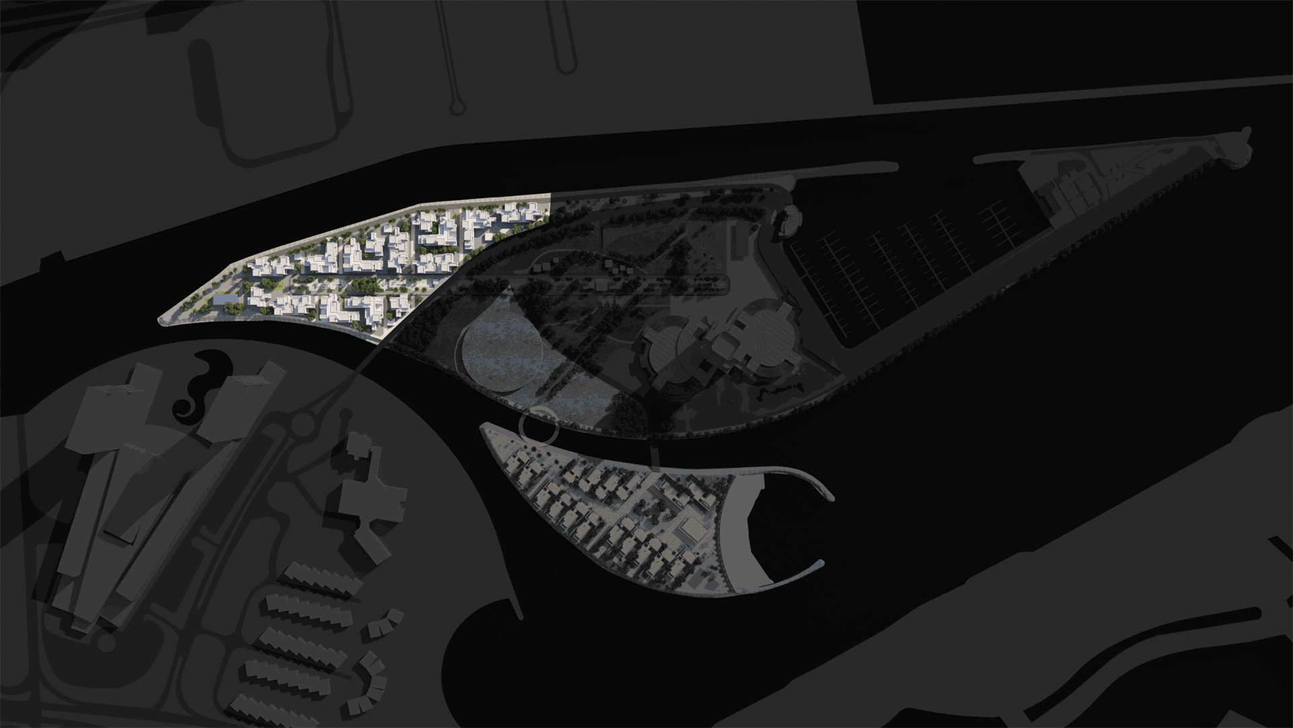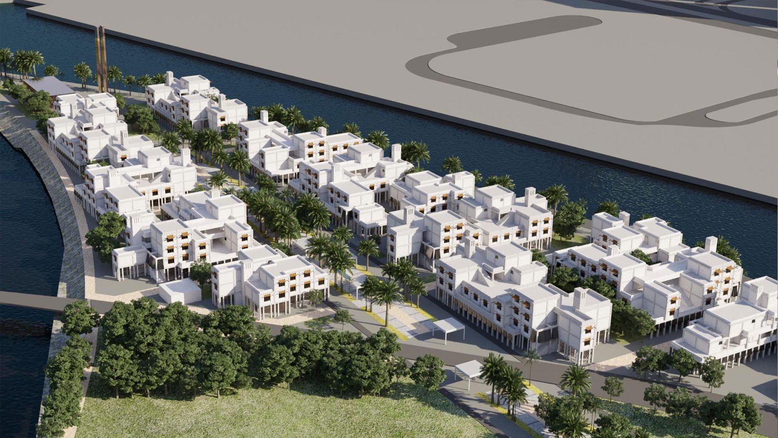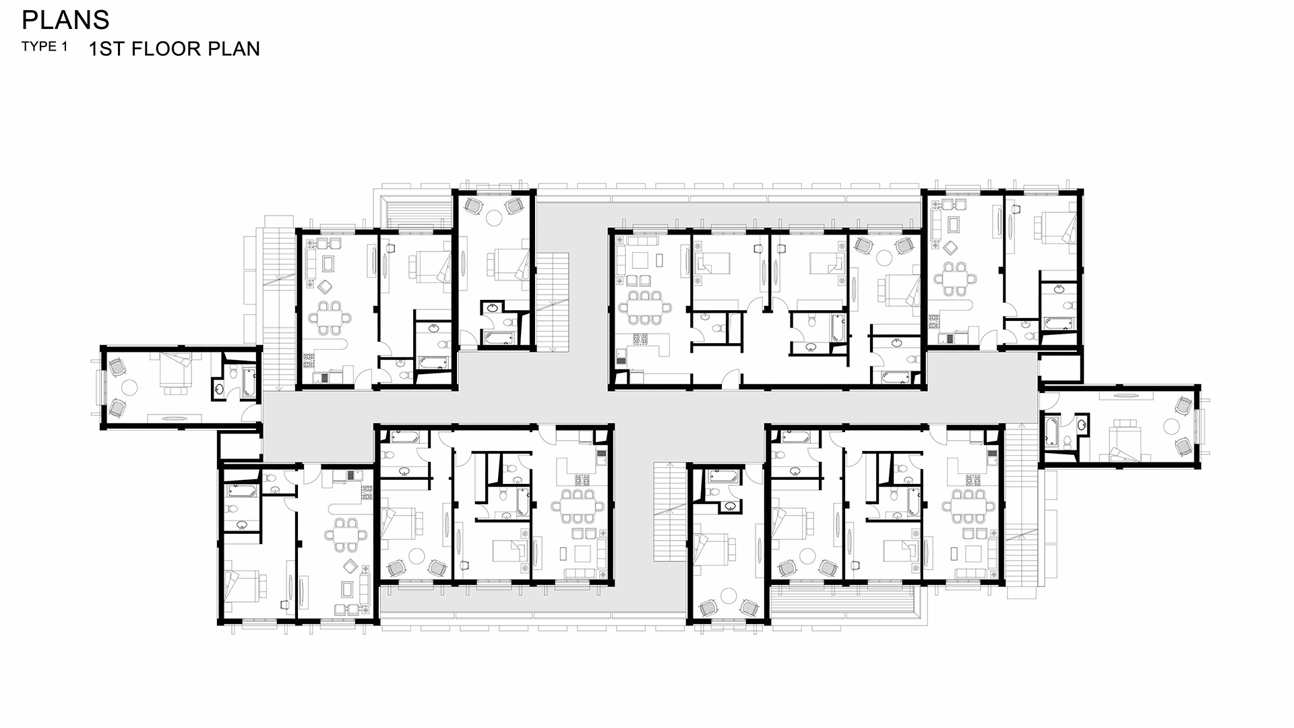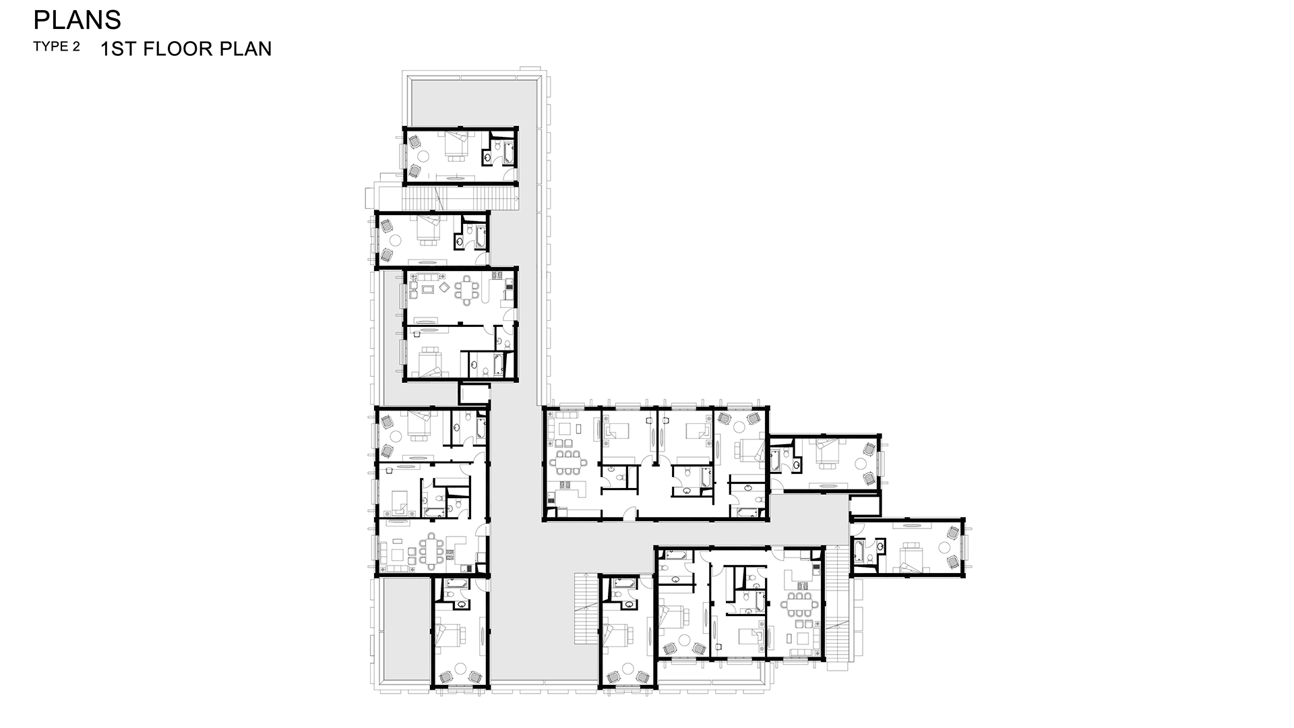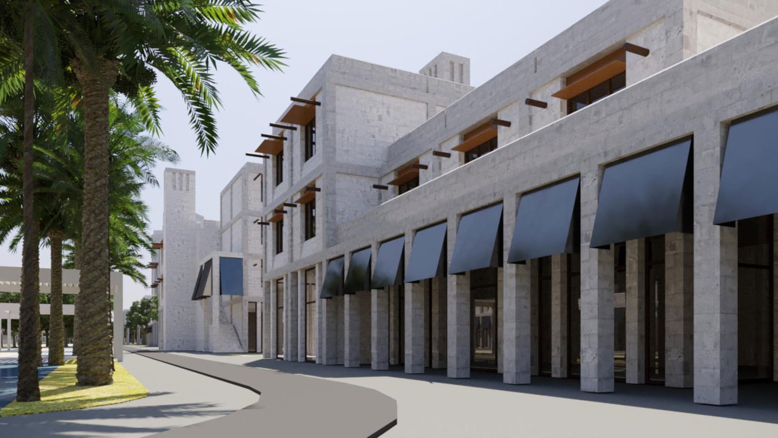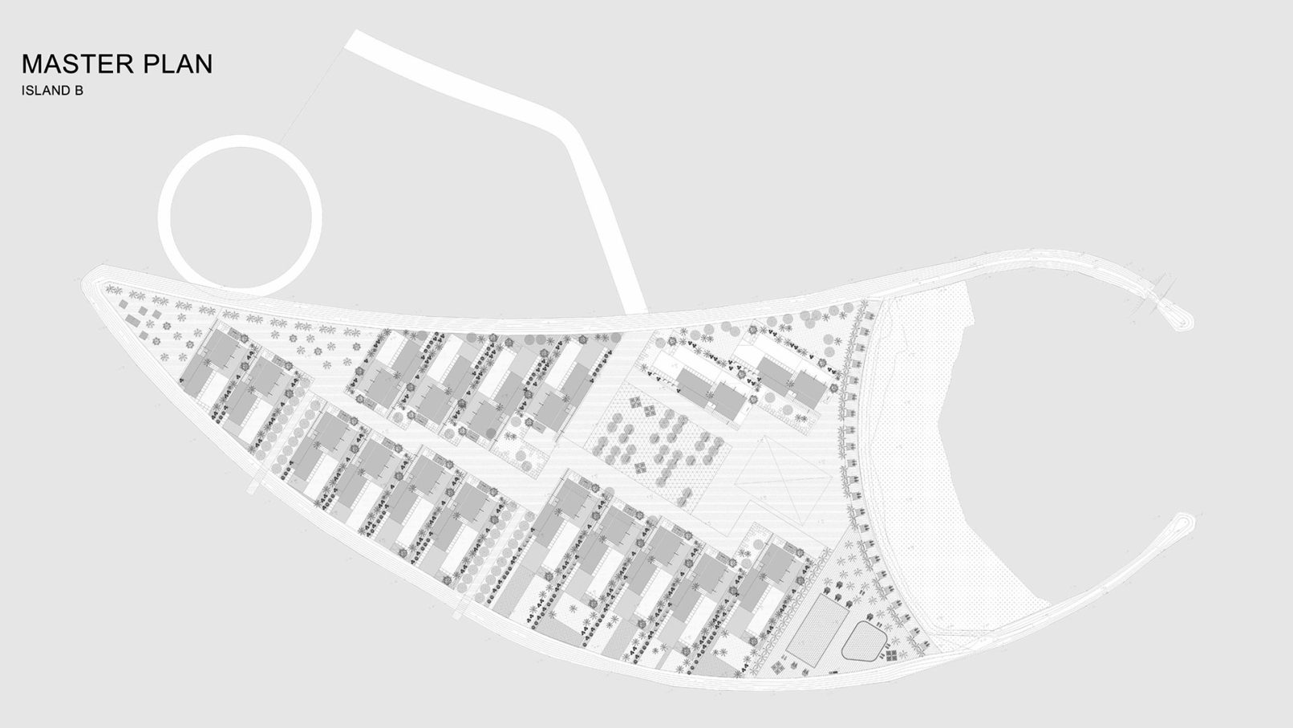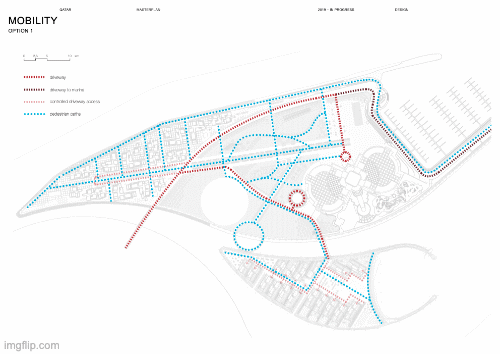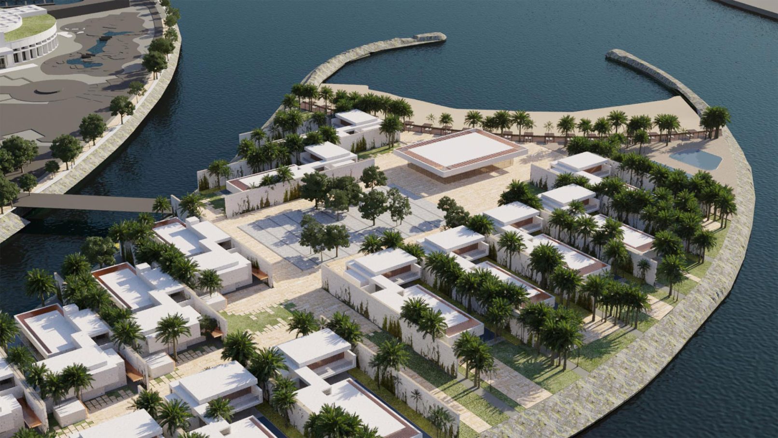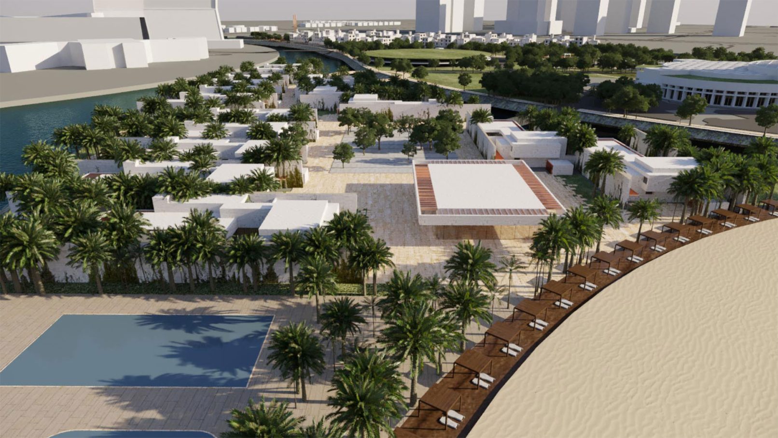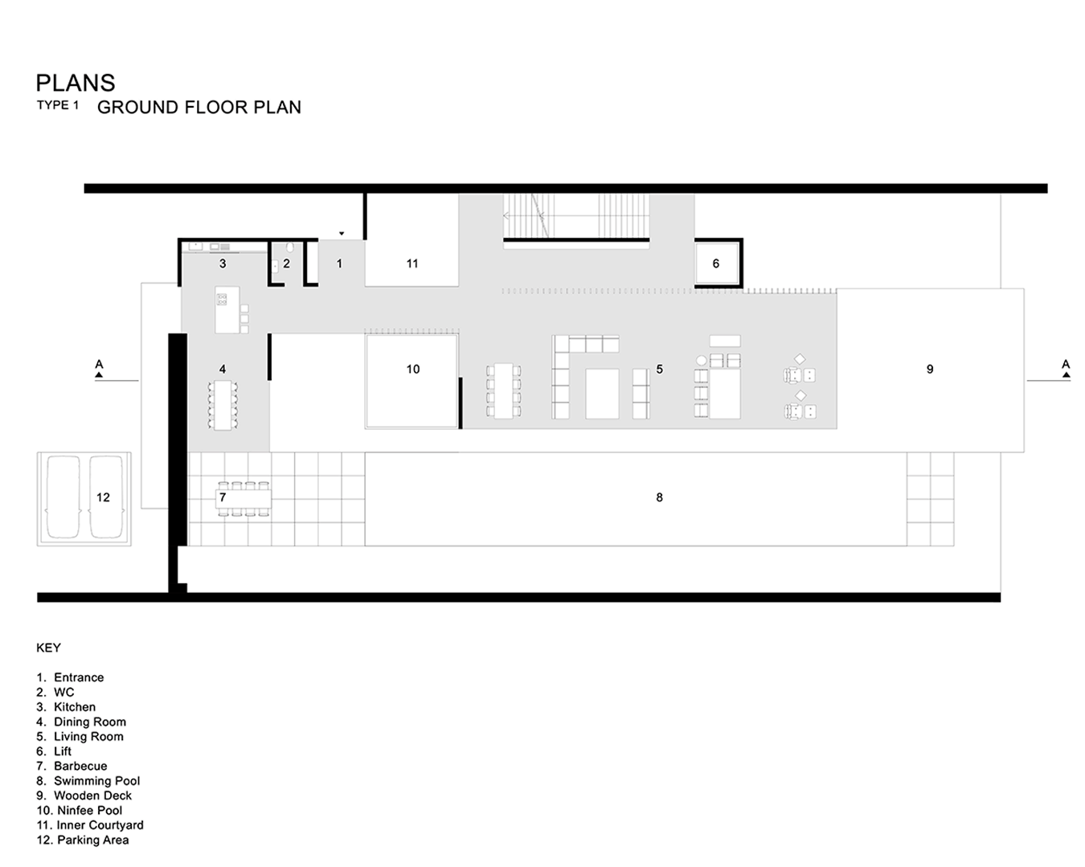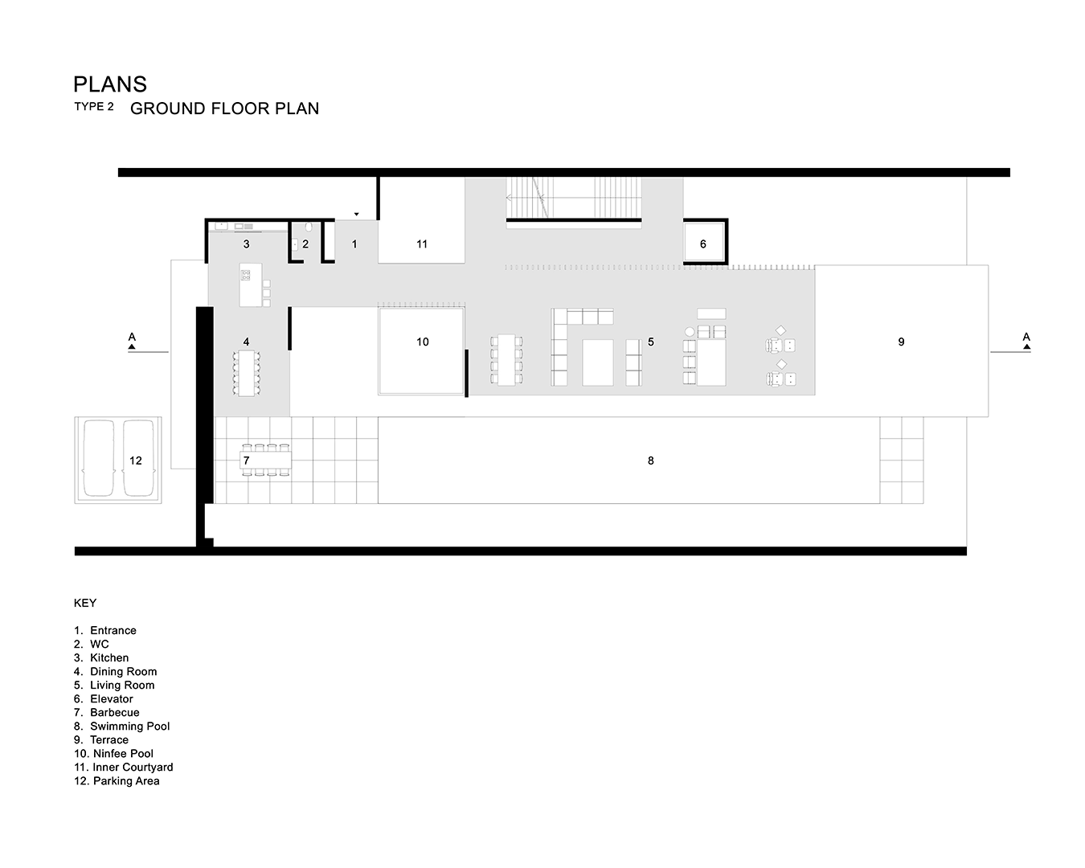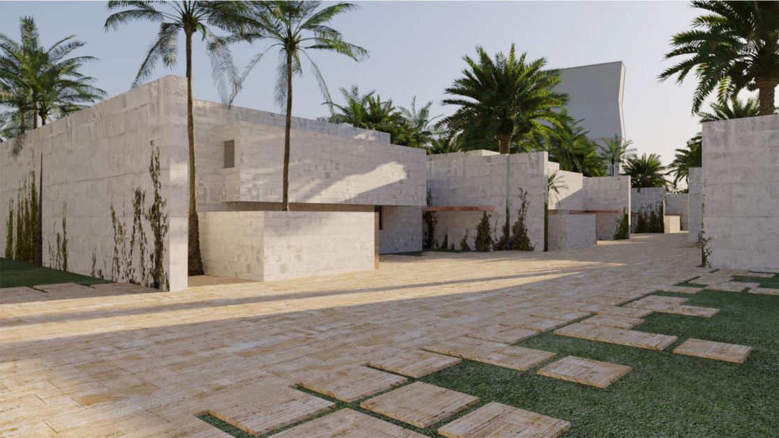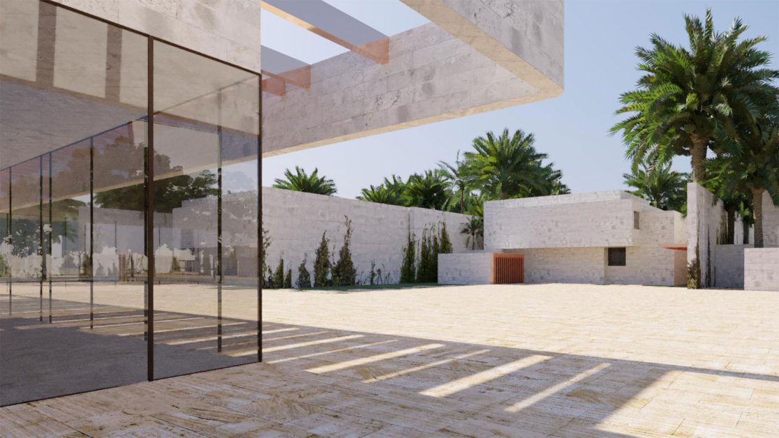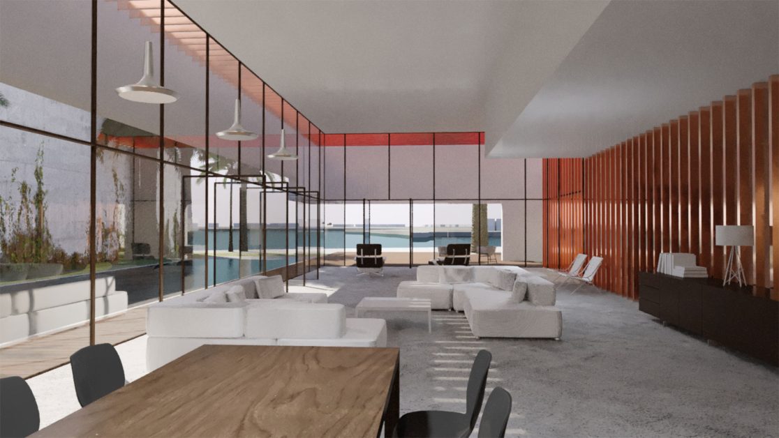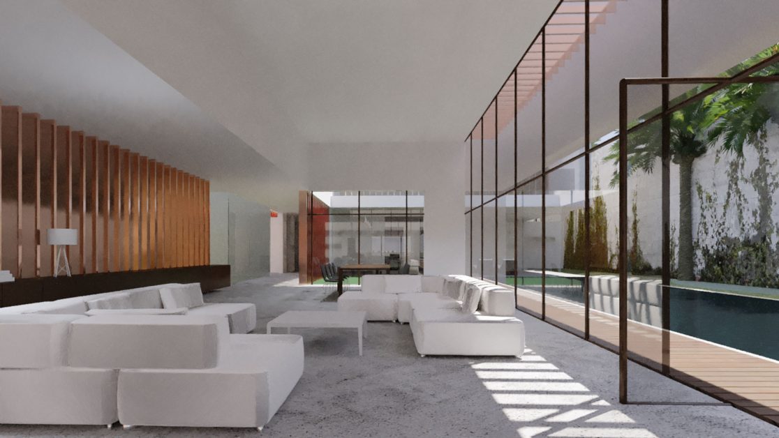Genel Yaklaşım / Masterplan
Önerilen proje, altyapısal bağlamda rasyonel bir sistem öngörmekle birlikte, büyük yüzeyli yeni mekânlar tasarlarken sıkça başvurulan tekdüze ve monoton yaklaşımdan bilinçli olarak uzak durur. Tasarımın temel kararı, sanki farklı dönemlerde farklı mimarlar tarafından geliştirilmiş gibi katmanlı ve çeşitlenmiş bir “patchwork” dilinin oluşturulmasıdır.
Bu çerçevede, alanın yeni yerleşkesinden (Ada A) başlayarak ulaşım merkezi, Ritz Carlton Oteli, Expo ve Marina gibi ana odakları birbirine bağlayan 500 metre uzunluğunda bir bulvar önerilmektedir. Bu Bulvar, mevcut yol ve otel otoparkı üzerinde yapılacak düzenlemelerle ulaşım merkeziyle bütünleşebilir ve tüm odakları tek bir omurga üzerinde toplamayı amaçlar.
Bu omurga, bölgenin iklim koşulları, gündelik yaşam alışkanlıkları ve hem araç hem yaya kullanımının oluşturacağı dinamizm göz önüne alınarak, araca erişim sağlayan tek bir yolu araç-yaya ortak kullanımlı bir bulvara dönüştürmeyi önerir. Özellikle Ritz Carlton Oteli’ne bağlı konutların yer alacağı Ada A’da günün belirli saatlerinde araç kullanımını kısıtlayarak yaya hareketliliğini artırmak hedeflenmektedir. Böylece Bulvar’ın yalnızca otel ile ilişkili konutlara değil, kent genelindeki kullanıcılara da hitap eden bir cazibe hattına dönüşmesi öngörülür.
Ana yerleşim kararları, söz konusu Bulvar’ın otelin bulunduğu adayı ikiye ayırıyor gibi görünmesine rağmen, bu durum yapısal ve botanik peyzajı iki farklı karakterde düzenleme fırsatı olarak değerlendirilmiştir. Ulaşım Merkezi’nin çatısının yeşillendirilmesi ve özellikle Ulaşım Merkezi ile otelin Kongre Merkezi girişinin kesiştiği bölgede bir peyzaj parkının oluşturulması bu yaklaşımın bir sonucudur. Böylece Ritz Carlton Oteli, Ada A ve Ada B’nin kesişim noktasında kamusal erişimi güçlendiren, bütüncül bir peyzaj alanı ortaya çıkar.
Ada A
Tip 1: 2639 m² × 5 = 13.195 m²
Tip 2: 2289 m² × 6 = 13.734 m²
Tip 3: 1156 m² × 4 = 4.624 m²
Toplam Konut ve Ticaret Alanı: 31.553 m²
Kültür Alanı: 8.000 m²
Servis Alanı: 2.000 m²
Toplam Alan: 41.553 m²
Ada B
Tek Villa: 580 m²
17 Villanın Toplam Alanı: 9.860 m²
Beach Club: 1.100 m²
Toplam Alan: 10.960 m²
Ada C
Kapalı Otopark: 9.200 m²
Yarı Açık Otopark: 9.000 m²

