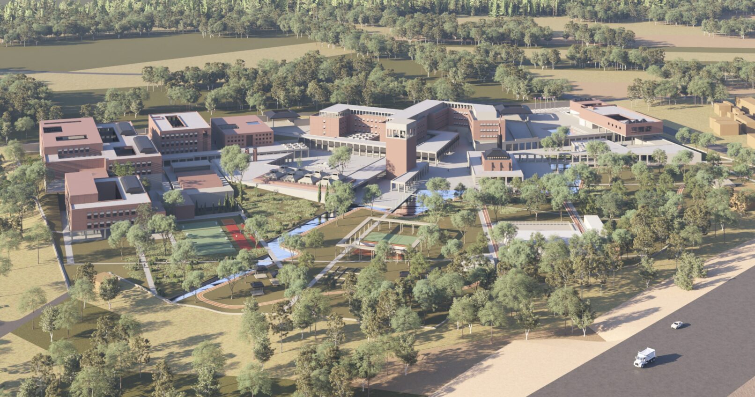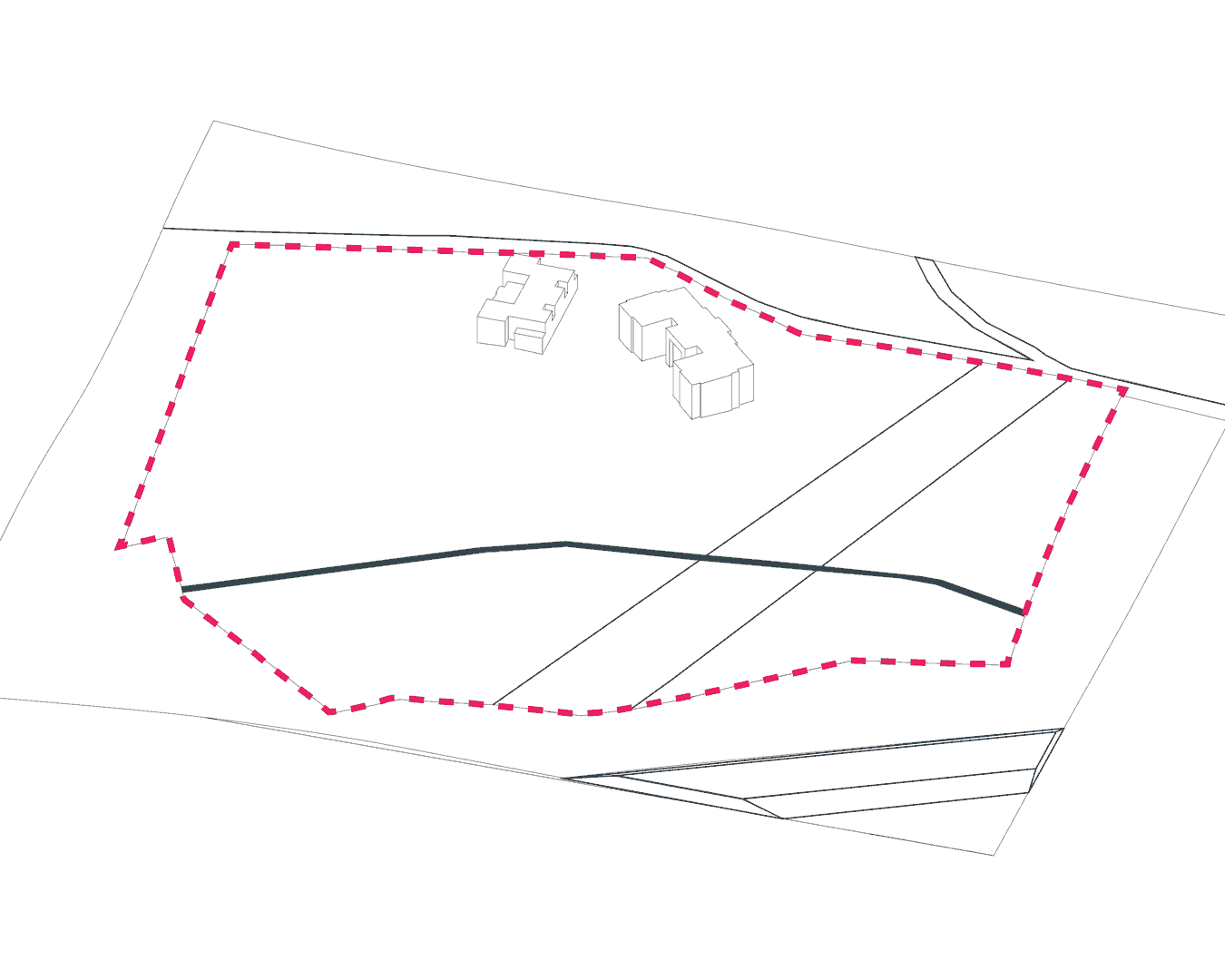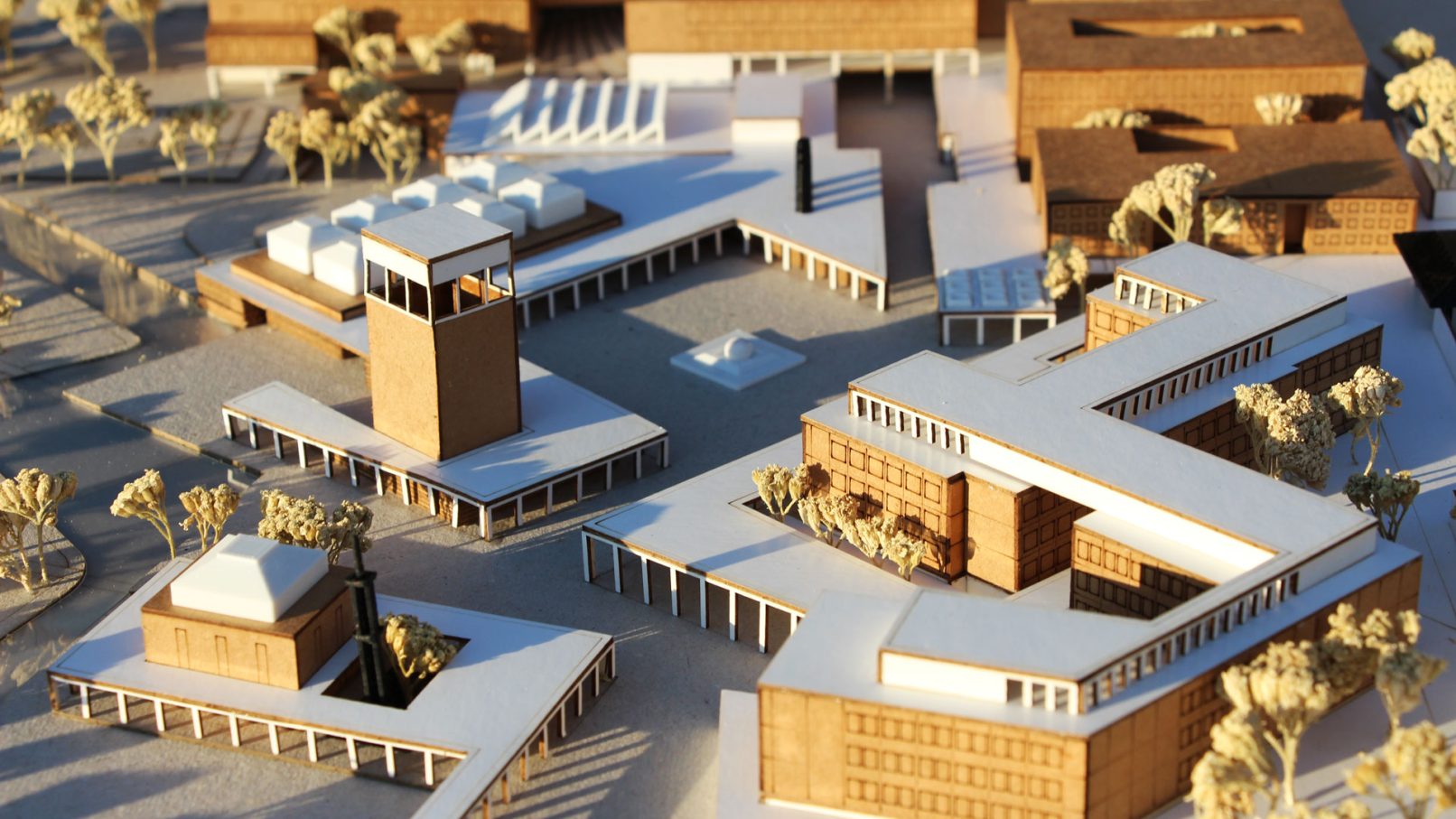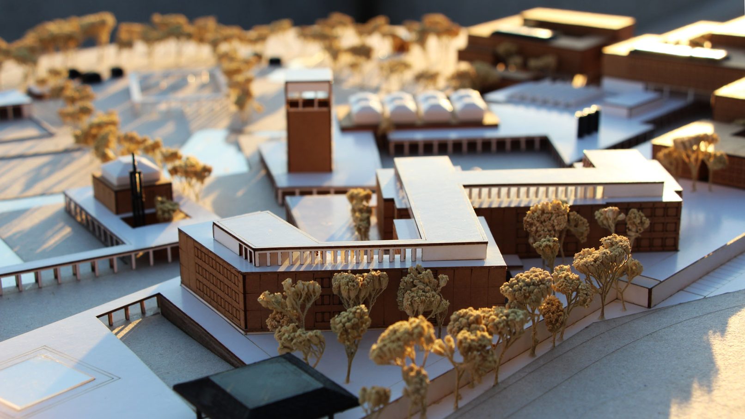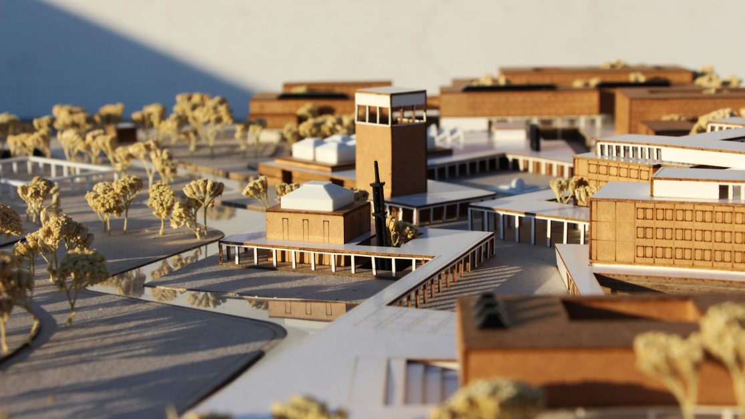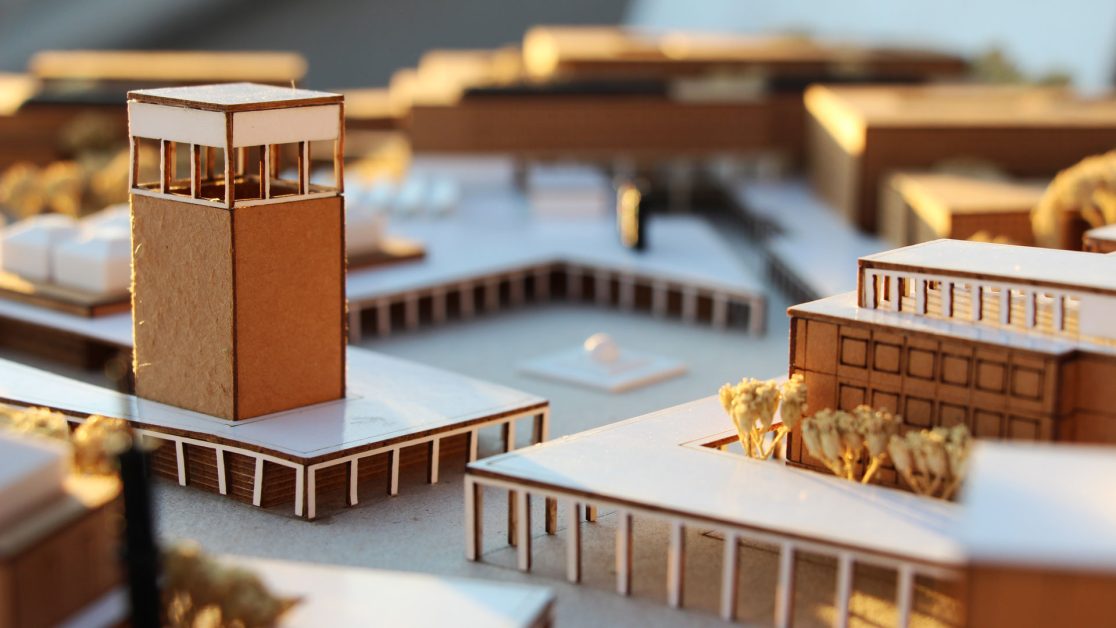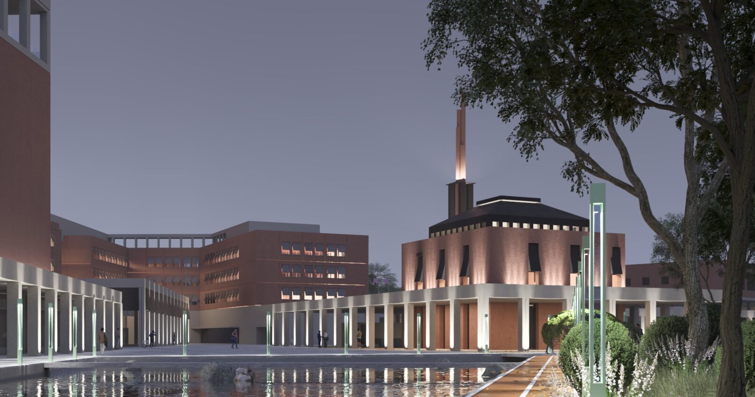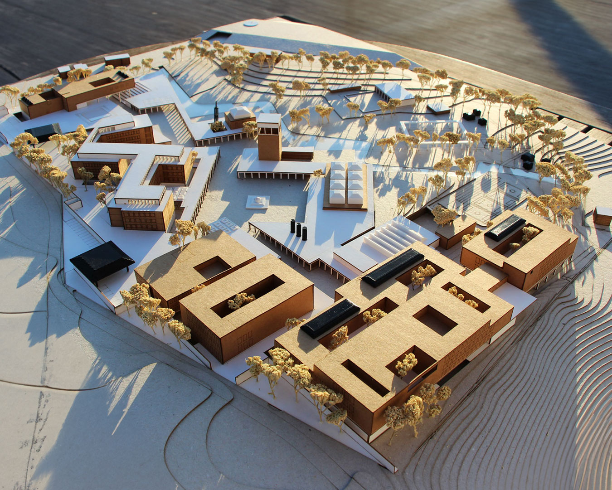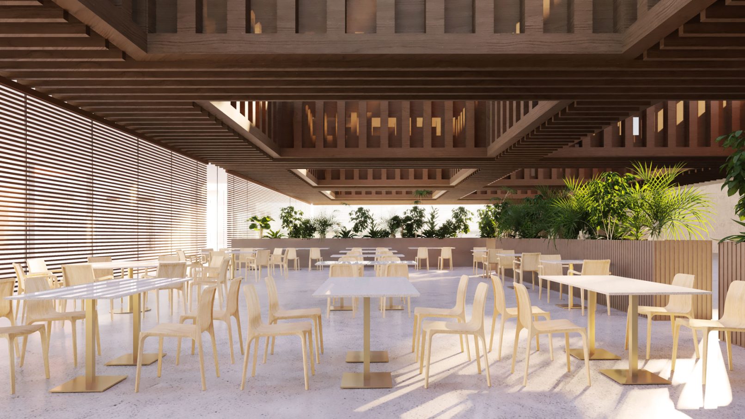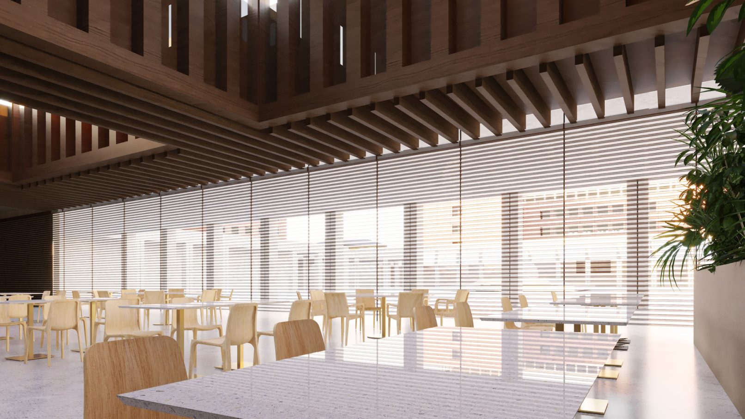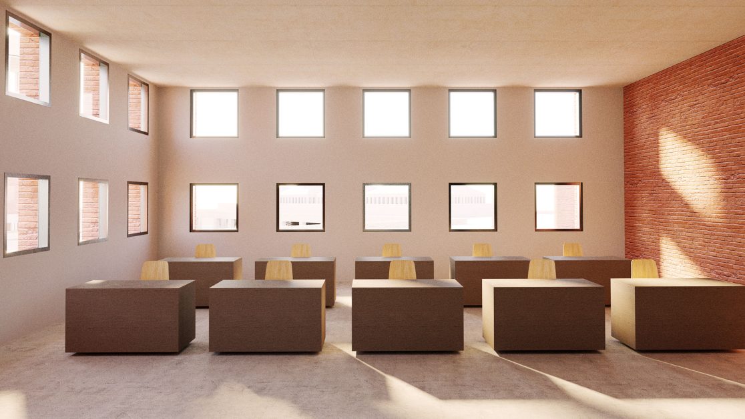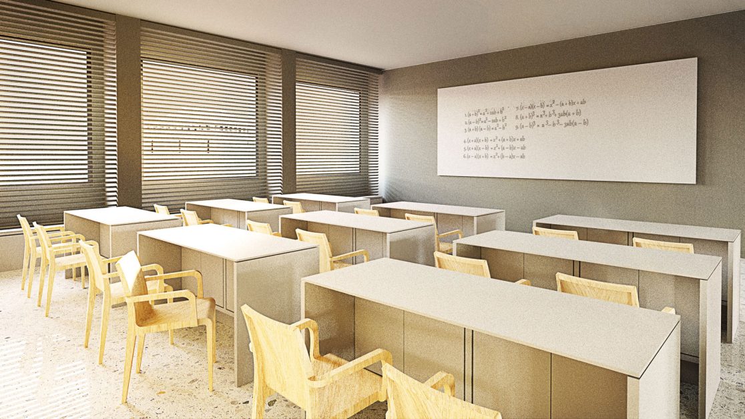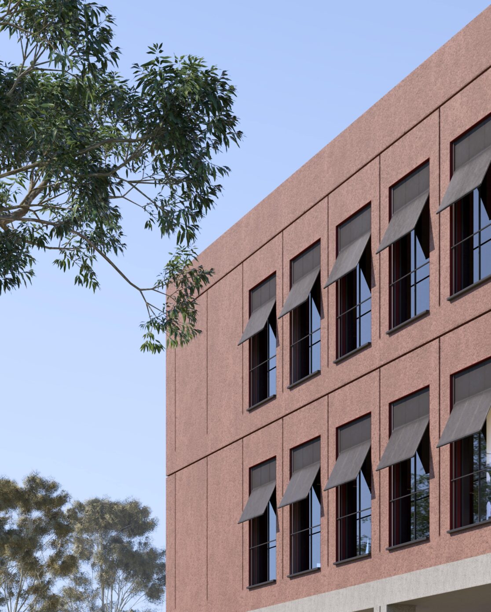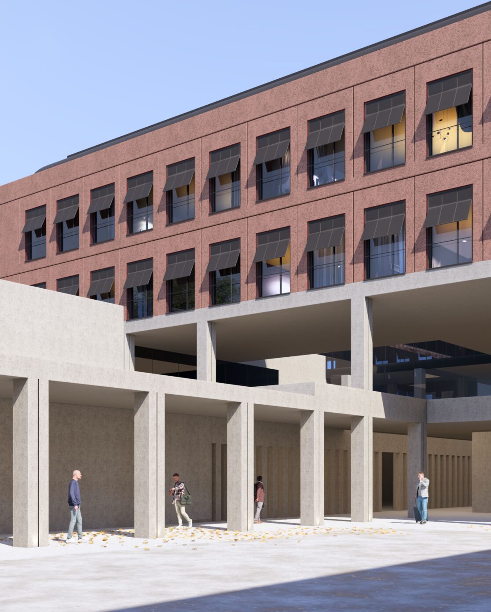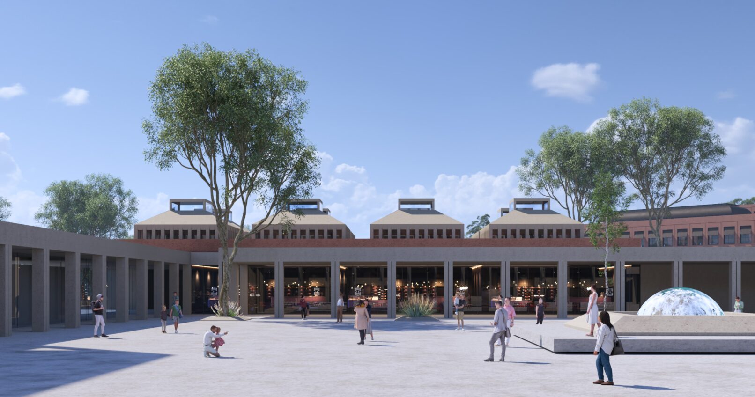Davetli Yarışma, 1. Ödül
Kampüs Çatalca Yerleşkesi’nin biçimlenişini belirleyen temel çevresel etmenler; enerji hattı, dere sınırları, mevcut yapıların korunması ve yalnızca iki cepheden sağlanabilen ulaşım imkânlarıdır. Bu koşullar, tasarımın ana yaklaşım kararlarını oluşturur. Yeni ek yapılar güney cephesine yerleştirilmiş, servis hattı da bu yönden çözümlenmiştir. Böylece kampüsün kamusal alanları, yani yeşil alanlar ve su kenarı çevresi, servis hattından uzak ve daha sakin bir zonda konumlanmıştır.
Bu kamusal alanlar, yapılar arası ilişkinin belirleyici unsuru olan +26.50 kotundaki çökertilmiş avlu etrafında örgütlenmiştir. Avlu, yapıların bağlandığı ve iç, dış, yarı açık mekânların akıcı bir biçimde birbirine geçtiği bir odak oluşturur. Bu mekânsal kurgu, kapalı – açık – yarı açık ilişkilerinin doğal ve kesintisiz bir dolaşımla deneyimlenmesini sağlar.
Yerleşke, doğal çevre ile yapılı çevre arasındaki ilişkinin kullanıcı tarafından etkin biçimde hissedilebilmesini önceleyerek tasarlanmıştır. Yapı ölçeğinde alınan mekânsal ayrıştırma kararları, insan ölçeğiyle kurulan bağı güçlendirir ve kullanıcıya okunabilir bir mekân dizgesi sunar.
Öneri kampüs tasarımının kavramsal temeli, parça ile bütün arasındaki ilişki üzerine kuruludur. Gelenekselin izleri, tarihsel ve mimari arka planın çağdaş bir yorumu olarak ele alınmış, böylece yerleşke hem bugüne ait hem de bağlamın sürekliliğini taşıyan bir mimari dil ile ifade edilmiştir.

